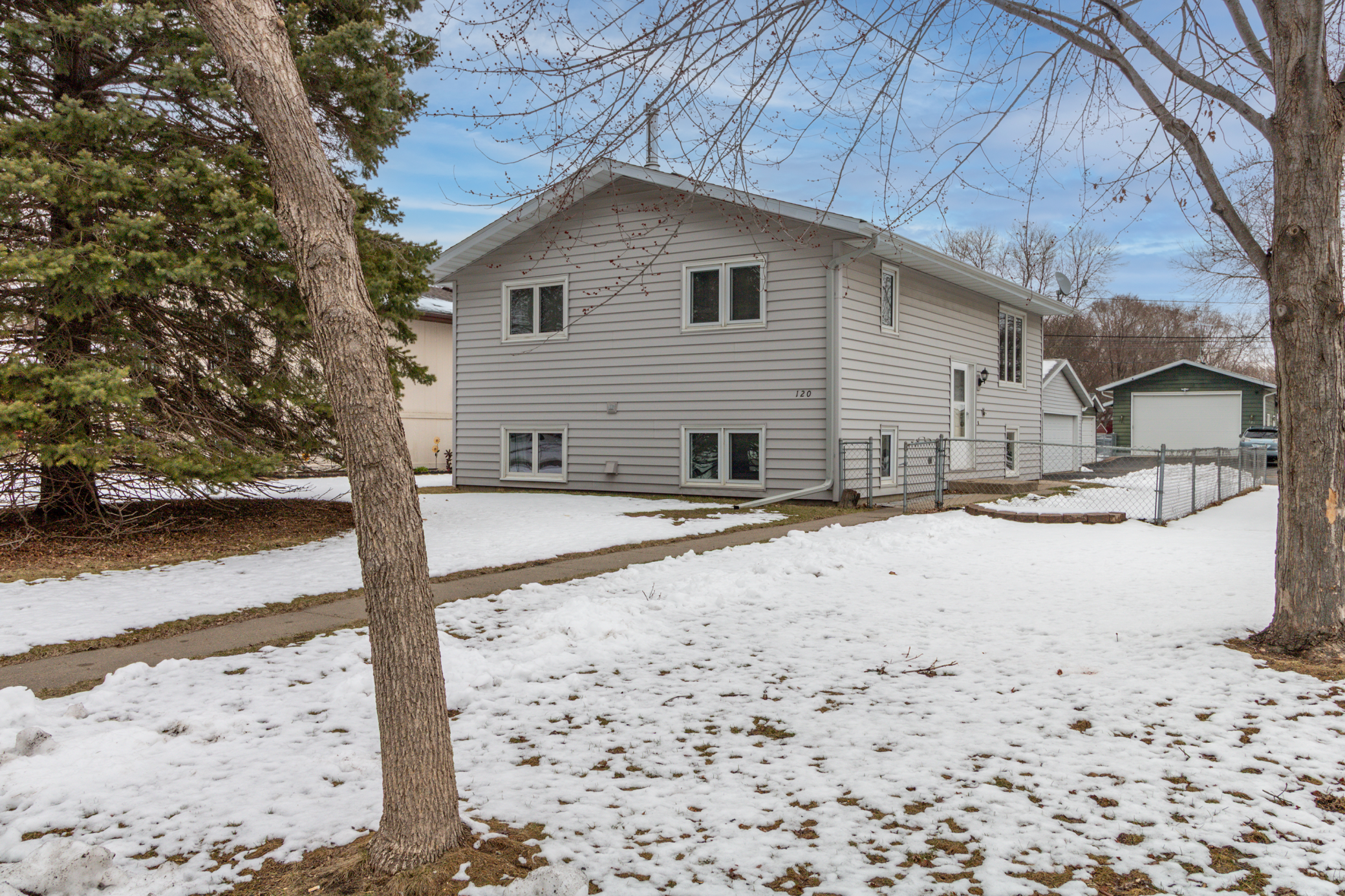


Listing Courtesy of:  NORTHSTAR MLS / Coldwell Banker Realty / April March / Robert "Rob" March - Contact: 320-493-8516
NORTHSTAR MLS / Coldwell Banker Realty / April March / Robert "Rob" March - Contact: 320-493-8516
 NORTHSTAR MLS / Coldwell Banker Realty / April March / Robert "Rob" March - Contact: 320-493-8516
NORTHSTAR MLS / Coldwell Banker Realty / April March / Robert "Rob" March - Contact: 320-493-8516 120 36th Avenue N Saint Cloud, MN 56303
Pending (13 Days)
$230,000
MLS #:
6684932
6684932
Taxes
$2,872(2024)
$2,872(2024)
Lot Size
6,098 SQFT
6,098 SQFT
Type
Single-Family Home
Single-Family Home
Year Built
1980
1980
Style
Split Entry (Bi-Level)
Split Entry (Bi-Level)
School District
St. Cloud
St. Cloud
County
Stearns County
Stearns County
Listed By
April March, Coldwell Banker Realty, Contact: 320-493-8516
Robert "Rob" March, Coldwell Banker Realty
Robert "Rob" March, Coldwell Banker Realty
Source
NORTHSTAR MLS
Last checked Apr 18 2025 at 4:55 PM GMT+0000
NORTHSTAR MLS
Last checked Apr 18 2025 at 4:55 PM GMT+0000
Bathroom Details
- Full Bathrooms: 2
Interior Features
- Dishwasher
- Dryer
- Electric Water Heater
- Microwave
- Range
- Refrigerator
- Washer
Subdivision
- Cottage Place Add
Lot Information
- Some Trees
Property Features
- Fireplace: 1
- Fireplace: Family Room
- Fireplace: Free Standing
- Fireplace: Wood Burning
- Fireplace: Wood Burning Stove
Heating and Cooling
- Baseboard
- Ductless Mini-Split
- Wood Stove
Basement Information
- Block
- Egress Window(s)
- Finished
Pool Information
- None
Exterior Features
- Roof: Age Over 8 Years
- Roof: Architectural Shingle
- Roof: Asphalt
Utility Information
- Sewer: City Sewer/Connected
- Fuel: Electric, Wood
Parking
- Detached
- Asphalt
Stories
- 2
Living Area
- 1,719 sqft
Additional Information: St. Cloud/Sartell | 320-493-8516
Location
Disclaimer: The data relating to real estate for sale on this web site comes in part from the Broker Reciprocity SM Program of the Regional Multiple Listing Service of Minnesota, Inc. Real estate listings held by brokerage firms other than Minnesota Metro are marked with the Broker Reciprocity SM logo or the Broker Reciprocity SM thumbnail logo  and detailed information about them includes the name of the listing brokers.Listing broker has attempted to offer accurate data, but buyers are advised to confirm all items.© 2025 Regional Multiple Listing Service of Minnesota, Inc. All rights reserved.
and detailed information about them includes the name of the listing brokers.Listing broker has attempted to offer accurate data, but buyers are advised to confirm all items.© 2025 Regional Multiple Listing Service of Minnesota, Inc. All rights reserved.
 and detailed information about them includes the name of the listing brokers.Listing broker has attempted to offer accurate data, but buyers are advised to confirm all items.© 2025 Regional Multiple Listing Service of Minnesota, Inc. All rights reserved.
and detailed information about them includes the name of the listing brokers.Listing broker has attempted to offer accurate data, but buyers are advised to confirm all items.© 2025 Regional Multiple Listing Service of Minnesota, Inc. All rights reserved.



Description